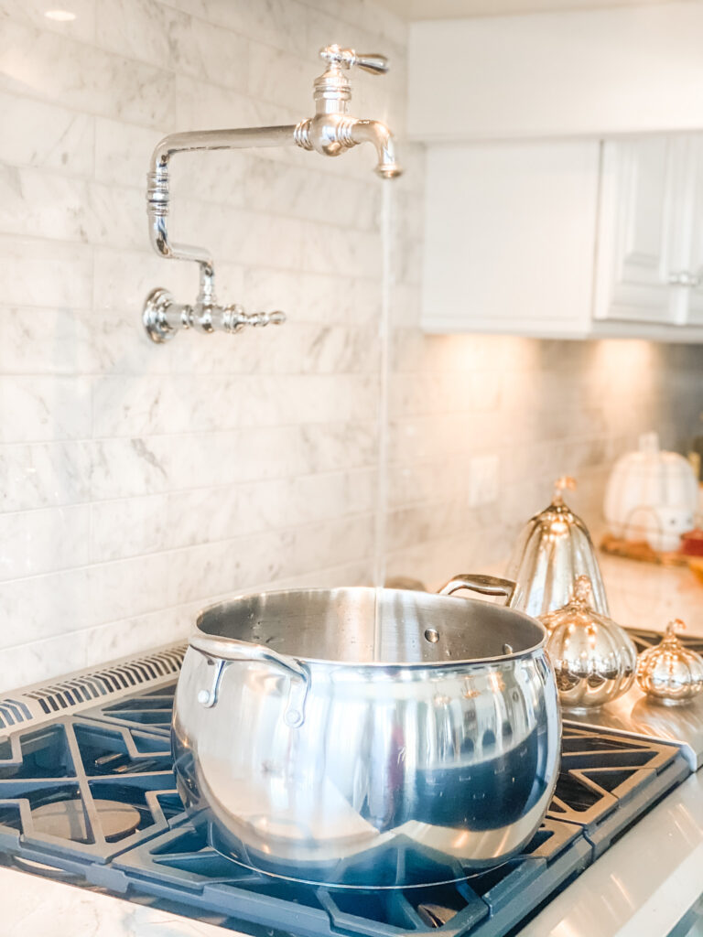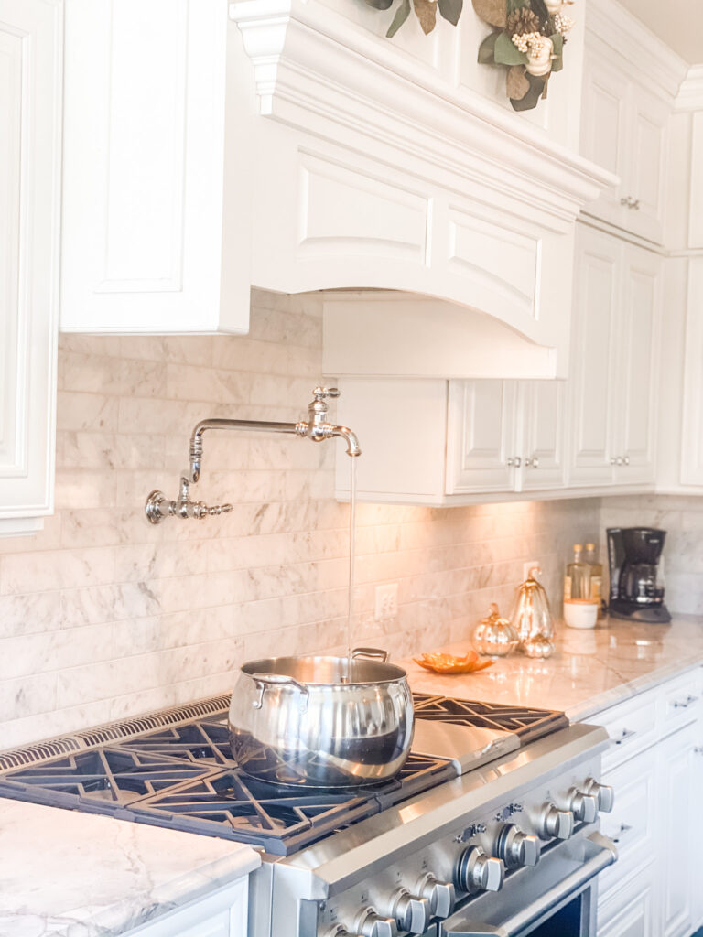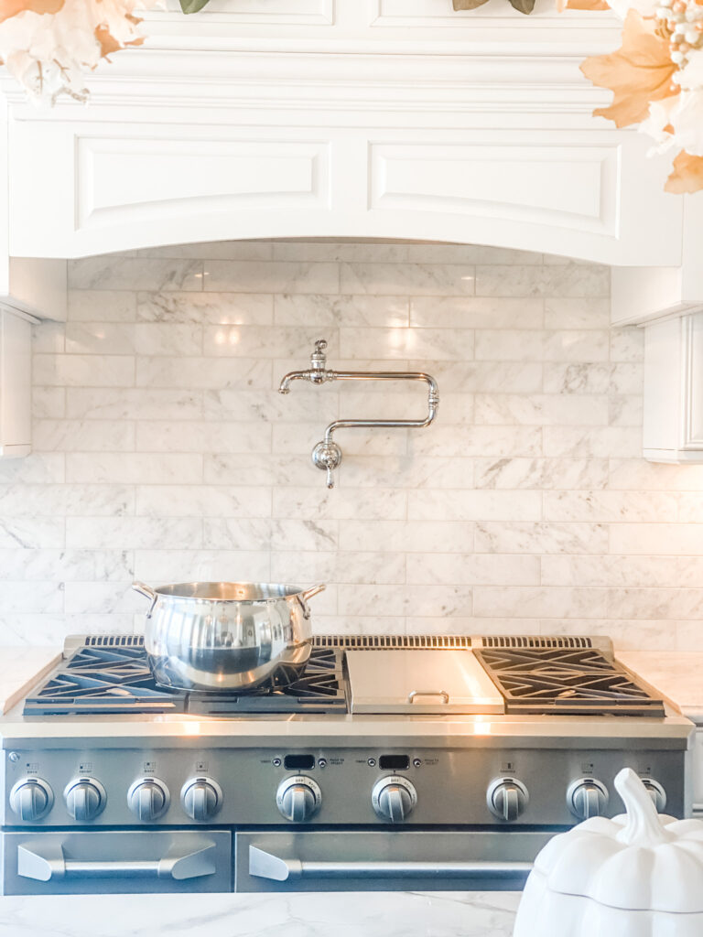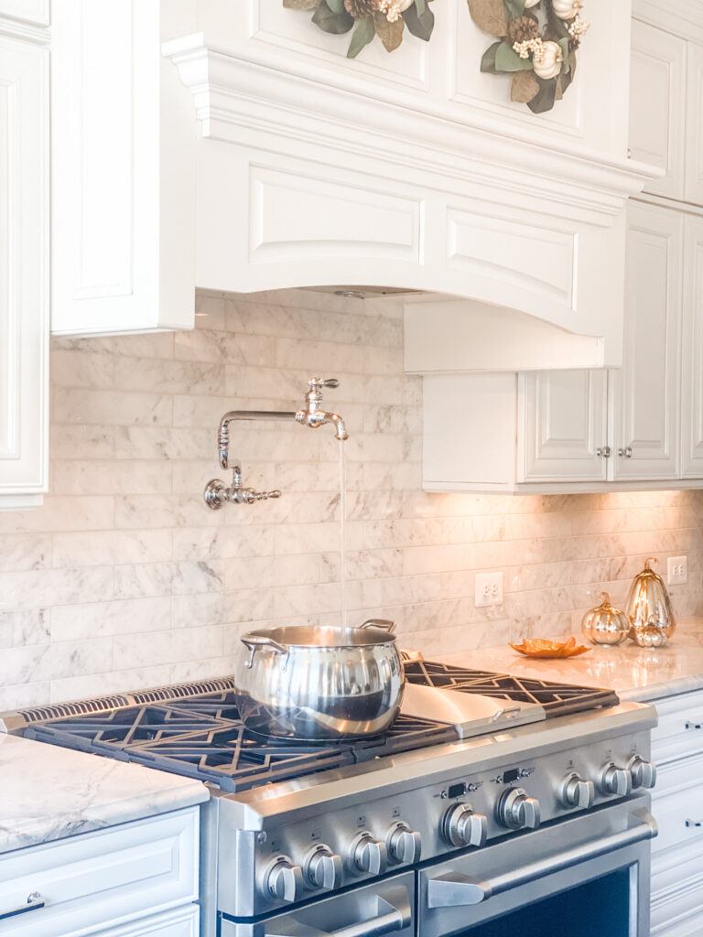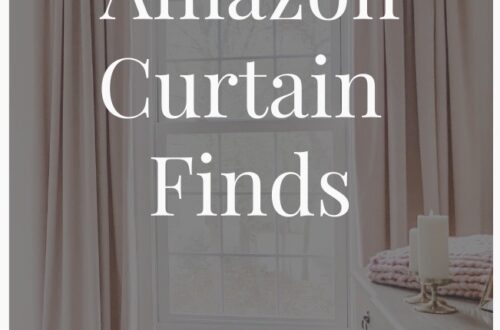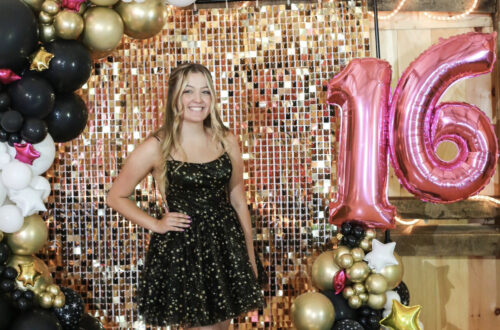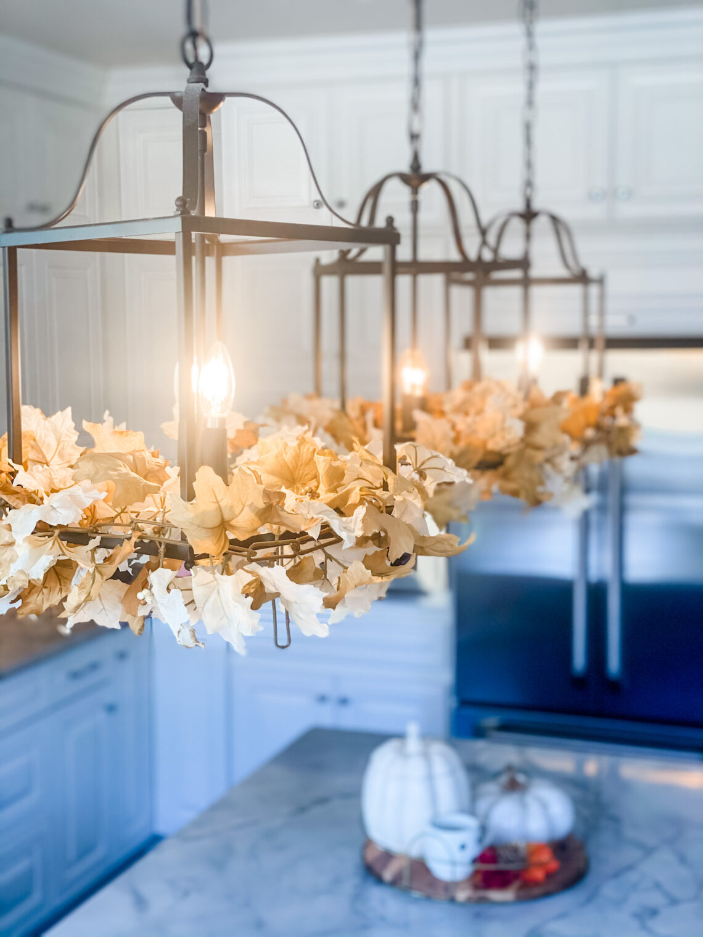
Our Kitchen Renovation (3 Years Later!)
You guys, it has been almost 3 years since we remodeled our kitchen!! I have really enjoyed a lot of the changes we made, but there are definitely some things I would do differently if I could! This post will be about all of the things that I love and a few things that I love less 🙂
Things I love:
1. Stacked upper cabinets to the ceiling
Ok, this is A BIGGIE! Back when Josh and I built our home, 42″ upper wall cabinets were majorly on trend. At the time, he was working for a national home builder and all of the model homes and design studios showcased 42″ upper wall cabinets. I loved them and here’s why. Decorating! …Are you surprised!? They were perfect for putting twinkle lights and white pine garland on top of during Christmas time. However, one of the things I DID NOT love was the dust that collected in the space between the cabinets and the ceiling. It was something that would always hang over my head that needed to be done. Basically, this was a task that I rarely got to, but it always made me cringe thinking about the amount of dust that was probably up there! After the 42″ cabinet trend, then came the “staggered look” where the upper wall cabinets were alternated in height to give added dimension. I liked this style, but I’m glad that stacked cabinetry became a thing right before our remodel, because I would have still had the dust issue. Adding more cabinetry also gave us more storage space which we needed. And, since the cabinets extend to the ceiling, it makes the room appear much larger than it actually is! The best part though???…NO DUST!!!!!
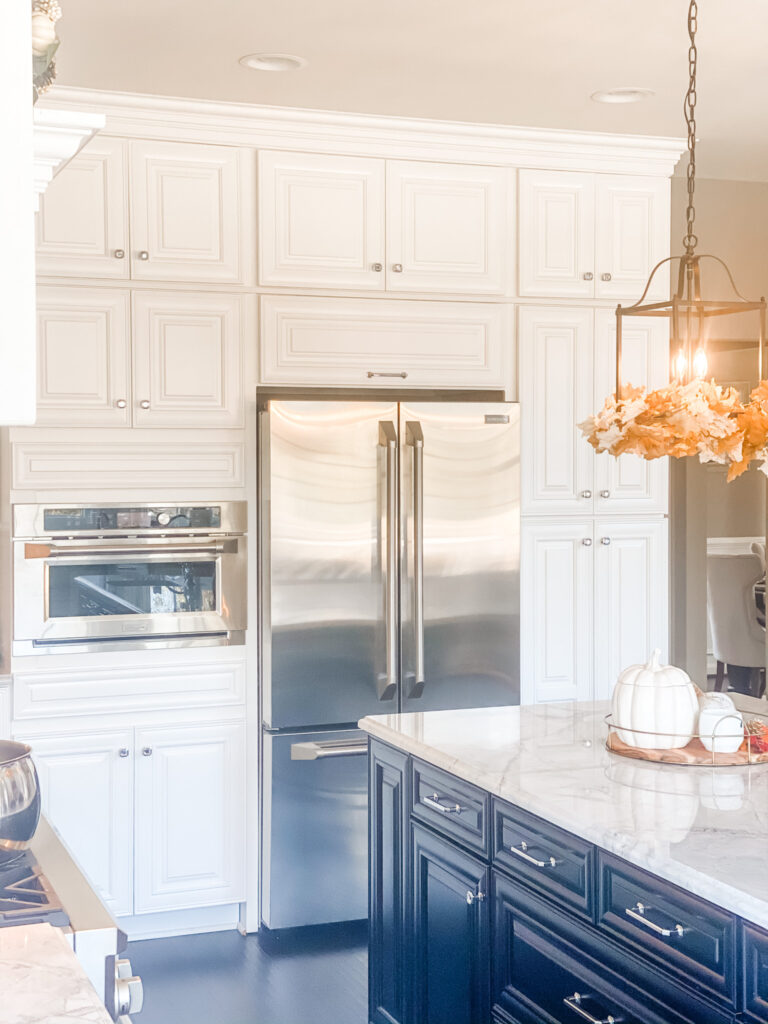
2. White Cabinetry/Dark Island
So, I’m going to be totally honest here. It took me awhile to get on board with the white cabinet trend. I really loved the look of white cabinets, but I still wanted to have a warm and inviting kitchen. Many times, bright white cabinets can look stark and cold and I’m just not really into that whole vibe. In order to avoid that, I chose a white that wasn’t a “bright” white. The color I chose for our Timberlake cabinetry was called Painted Linen. It’s a beautiful soft white color. The raised panel door style also helped to add the warmth we were looking for. The second thing we did to avoid a stark looking kitchen was to use a contrasting color for our island cabinetry. We have a good amount of natural light in our kitchen and I felt that all white cabinetry could easily have made everything look washed out. Choosing this dark hardwood flooring by Armstrong Rural Living and Espresso colored Timberlake cabinetry on the island really helped to tone down the white and added the perfect amount of contrast.
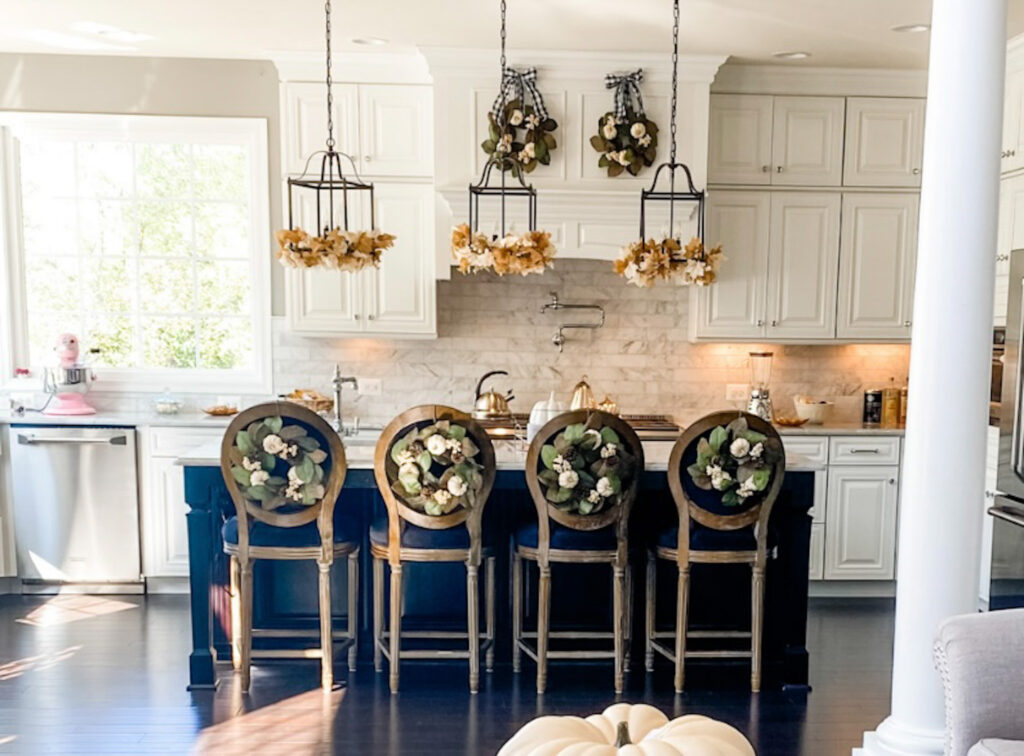
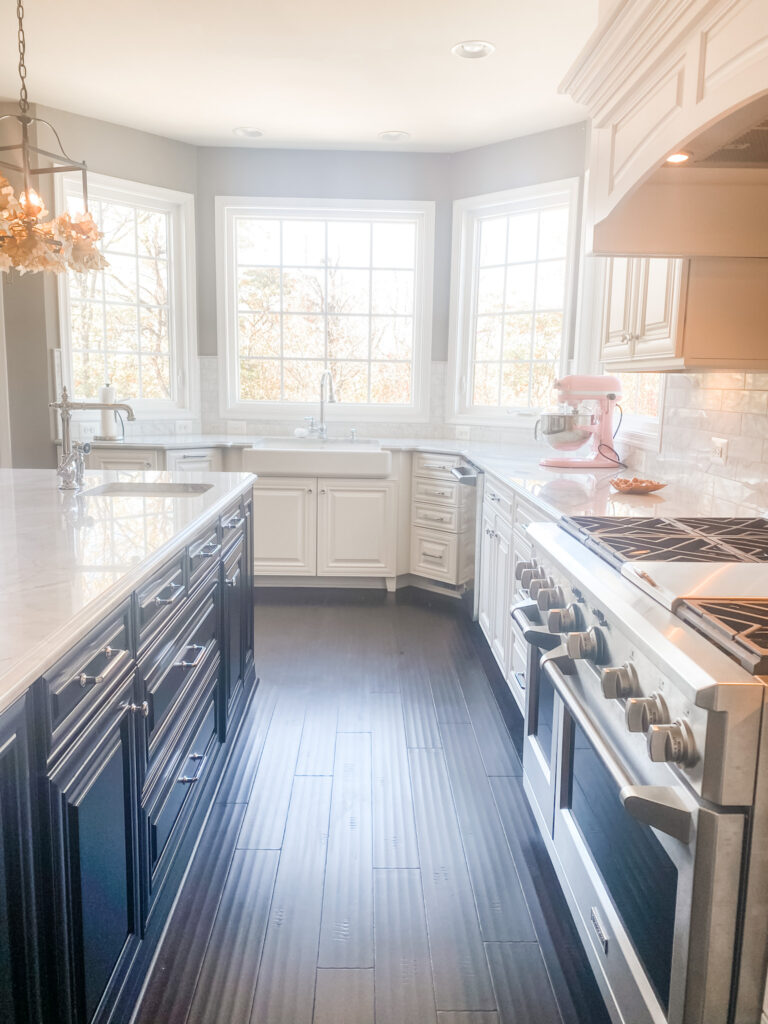
3. Crystal Hardware
I know, I know, everyone has gold hardware on their white cabinets right now…but, I really wanted to be careful not to jump on every single trend. It’s so important to sometimes choose classic over trendy when remodeling a space. Don’t get me wrong, I LOVE being on trend and I really like gold hardware and faucets. However, with a big project like this, I wanted to choose something that I thought was timeless even when the trend was over. Besides…I really love the farmhouse look, but I’m not really into the overly industrial/rustic look. I love seeing it in other homes and can admire the beauty of it, but it just is something that doesn’t necessarily match my personality. I prefer more of glam look with a few rustic pieces. There are some spaces in my home where I chose a more industrial farmhouse look, but my kitchen was definitely not that place. I went with these boujee (according to my daughter) emerald cut crystal knobs from Top Knobs Decor. When I first saw this hardware at the Mosaic Tile showroom in Chantilly, VA, I honestly didn’t even consider anything else. They are definitely on the fancier side, but that’s why I love them so much! We used the corresponding pulls on all of our drawers, too.
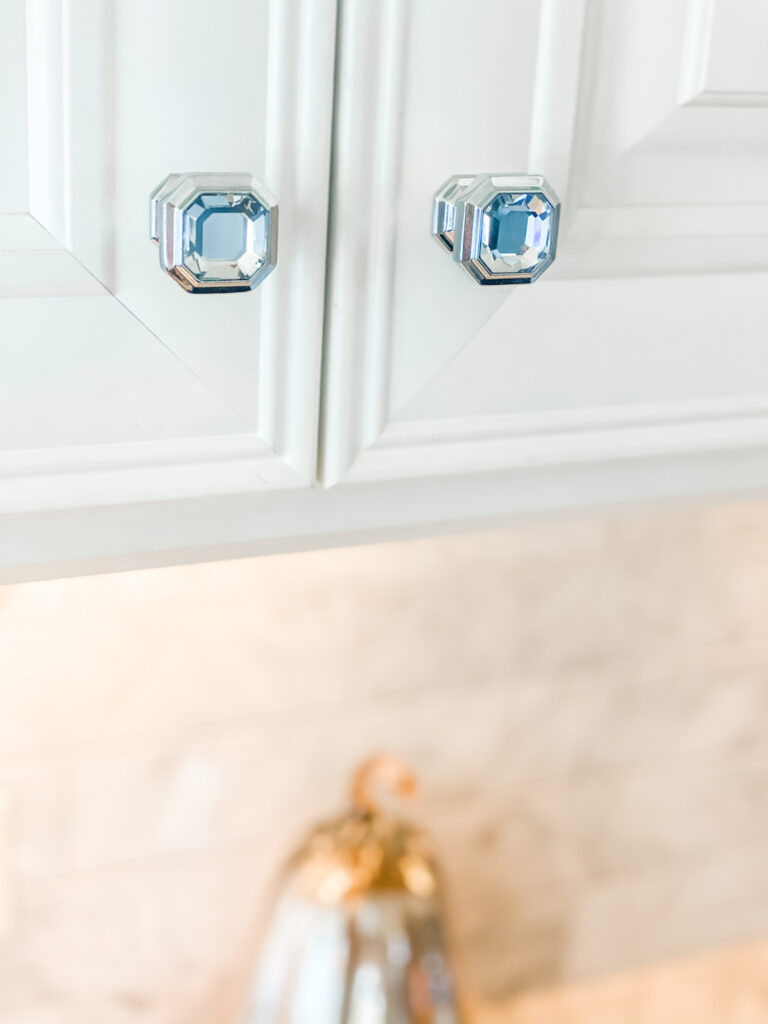
4. Kohler Pot Filler Faucet
I don’t know what to say about this, other than, it has totally changed my life, lol! I come from an Italian family and I’m always boiling big pots of water for pasta…so, needless to say this faucet has brought a new level of convenience to our kitchen!! We chose the Artifacts collection from Kohler, because it matched our hardware beautifully. They are a classic, elegant look that is timeless. We have 2 other faucets in the Kohler Artifacts collection: this one at our main sink and this one at our veggie sink. We could not be happier with the look of these, but the quality is what is really outstanding.
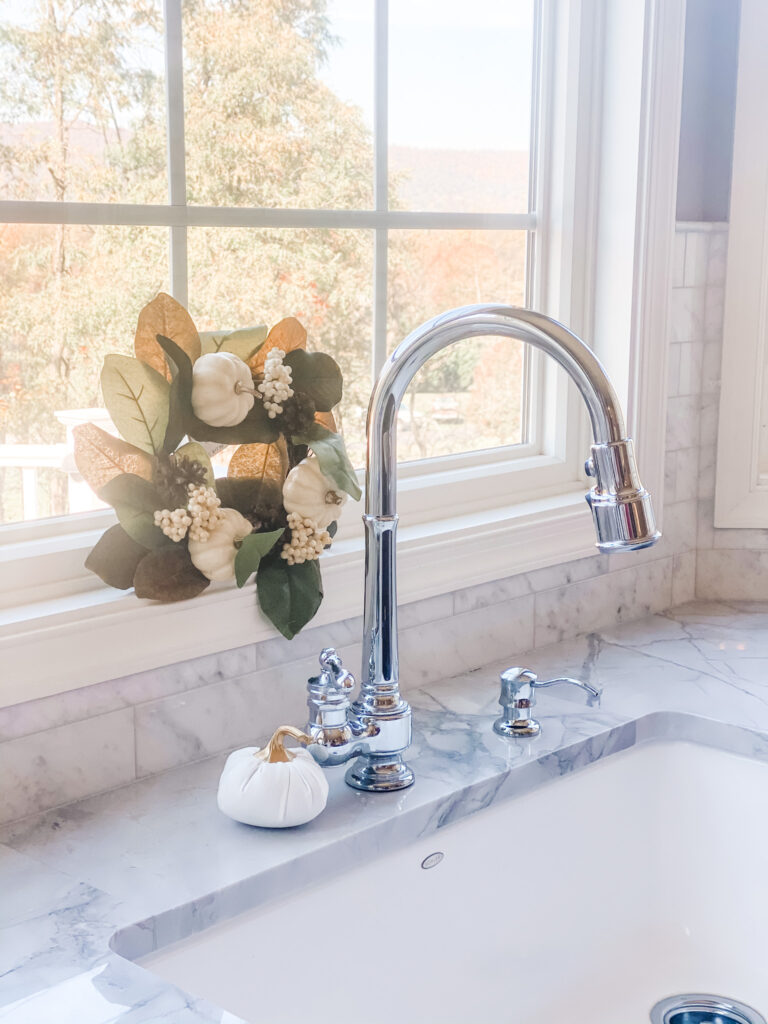
5. Farmhouse Sink & Veggie Sink
I really love my farmhouse sink. For years, I had a divider down the center of my sink and I didn’t realize how glorious it would be to have one big open space! It really is a game changer. I am able to wash my large skillet and other big kitchen items without having to awkwardly try to clean it while half of it was sticking out of my sink!! We chose this white porcelain farmhouse undermount sink from Kohler and this smaller undermount style for our veggie sink. At first I did not want a veggie sink in my island. I told Josh that I just wanted a huge island where the girls and I can make all kinds of cookie dough at Christmas time…but, he convinced me to get it and I’m so glad we did! It really is convenient to have a sink right there when I’m preparing food and the undercount style allows me to just wipe things right into the sink without an interfering ledge from a top mounted sink. Its also a more convenient place to put a colander and clean veggies while meal prepping. I was SUPER worried about the possibility of getting marks on the white porcelain and the difficulty of cleaning them, but they are so easy to maintain. They look as new 3 years later as they did when they were first installed.
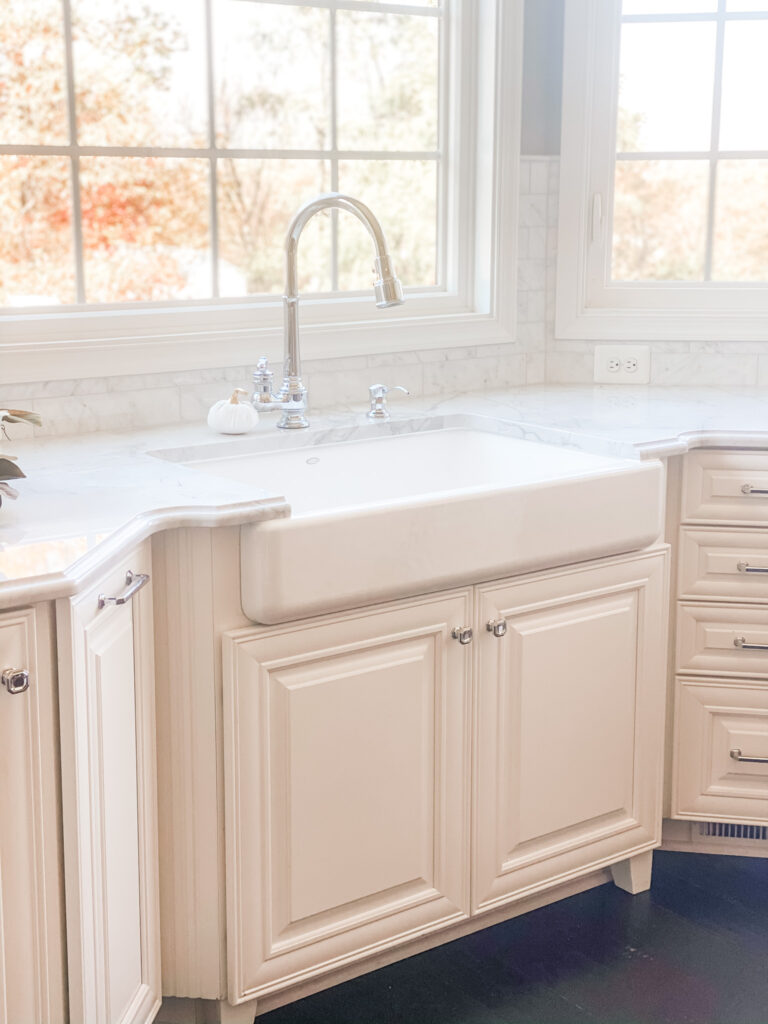
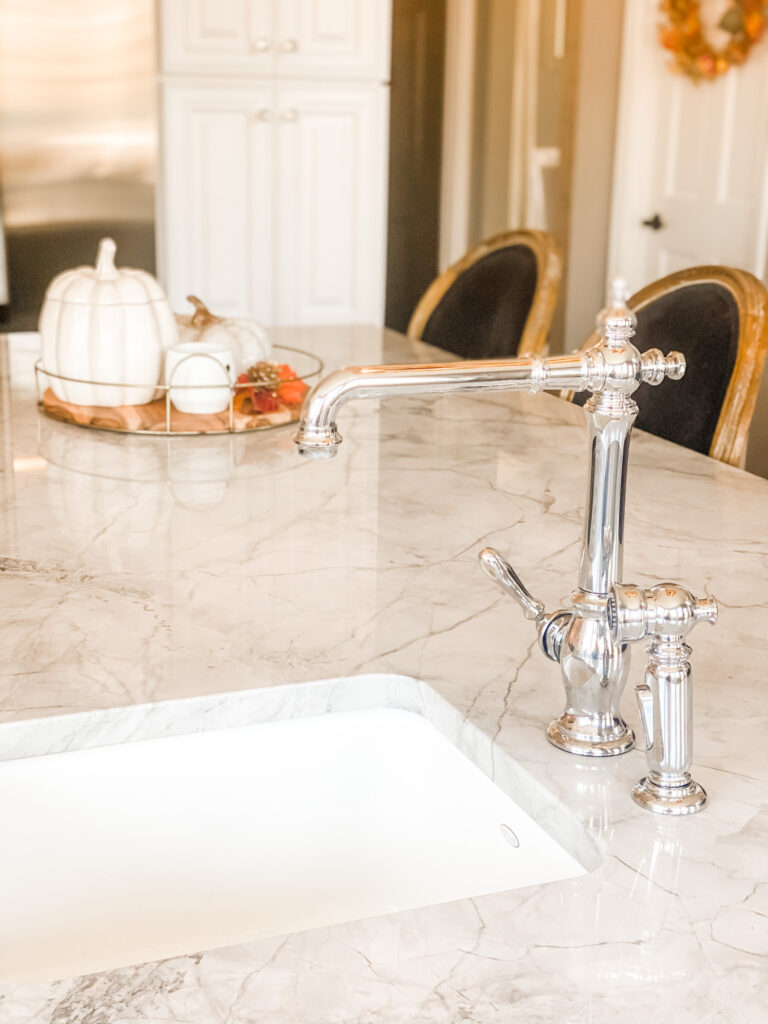
6. Quartzite Calacatta Countertops
THIS might be my favorite part of the kitchen (wait…I think I said that earlier about the cabinets). BUT-you guys, these countertops really make our kitchen, imo. I originally wanted Carrera Marble (who didn’t?!), but ultimately decided on Quartzite, because light colored marble has a tendency to soak in stains from spills. Quartzite is a natural stone (unlike quartz-which is synthetic) and it is not nearly as soft as Marble (so it won’t stain), but gives a similar look. I honestly kept an open mind when Josh and I went shopping for slabs. At the warehouse, the slabs are marked with numbers but not labeled. We walked through and wrote down all of the numbers that we liked and ALL of the ones we chose were Calacatta. We chose a color called moon night. I LOVE the veining in Calacatta Quartzite. I considered getting white instead of the lighter gray but again, wanted to avoid the starkness of too much white. We had the fabricator put an ogee edge on the tops and I’m still in love with the look of them. They are also pretty much maintenance free (other than having them sealed). You don’t have to worry about ruining them if you put heat directly on them and they do not stain. They are the perfect choice!!
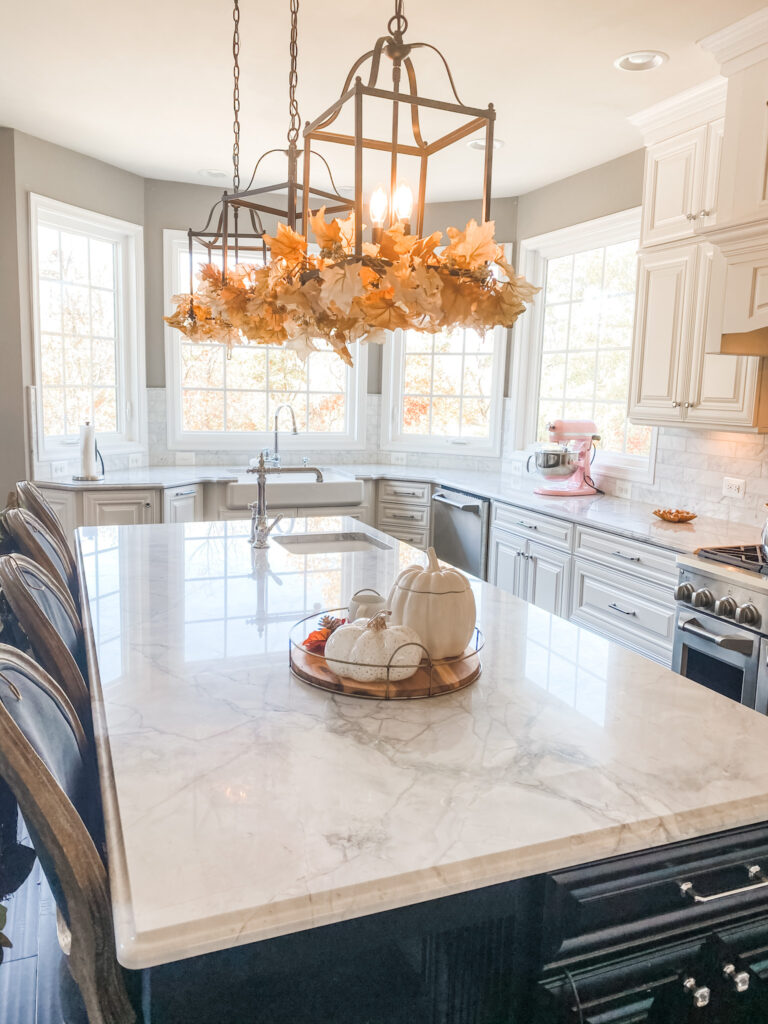
7. Carrera Marble Backsplash
As I mentioned earlier, it is so popular right now to go with an Industrial look for your kitchen (i.e. white subway tile with dark grout backsplash). I really love that look! However, it’s just not what I was going for in my kitchen, because I wanted something a little more on the fancy side. Here is where I was able to get that Carrera I wanted! I chose polished Carrera marble in 3 x 10 inch tiles with a light color grout. Even though Carrera can stain easily, you really don’t have that problem when it is on a backsplash as opposed to a countertop.
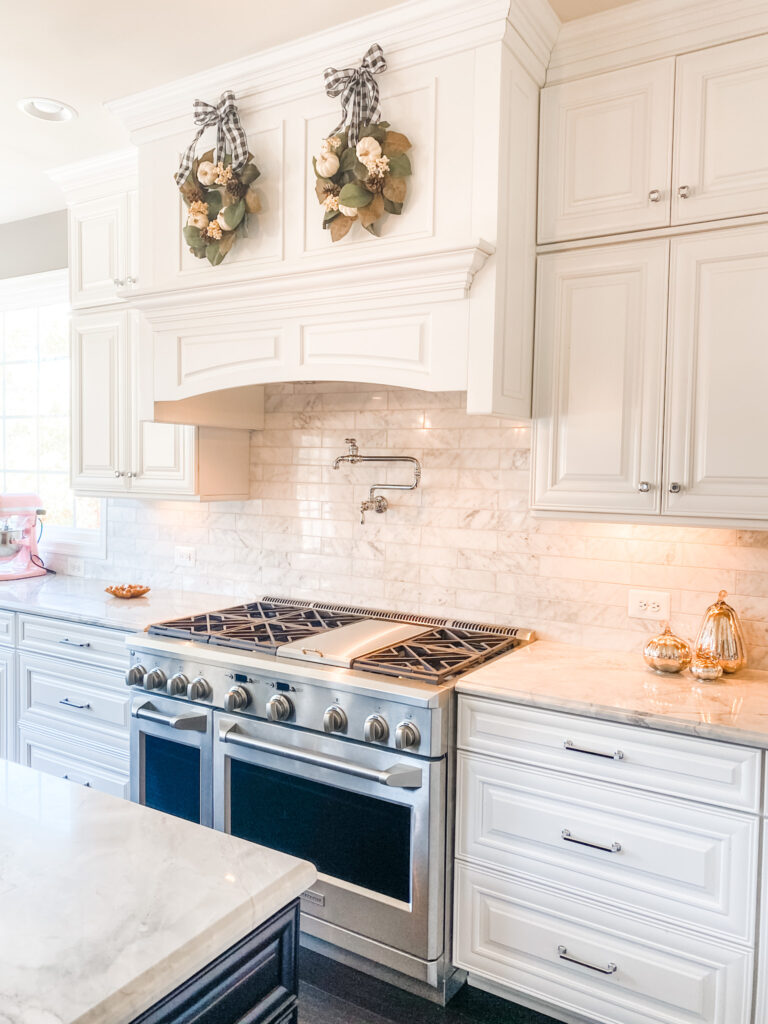
8. Range Hood
Before we remodeled our kitchen, I did not have a functioning vent, so this was a big change for me. It’s such a simple item, but it has been so useful. This is the hood insert that we purchased from Electrolux. What I love most is that Josh designed it for me and he was really able to make my vision a reality. Plus, it has the cutest little shelf that I can decorate for all of the seasons!
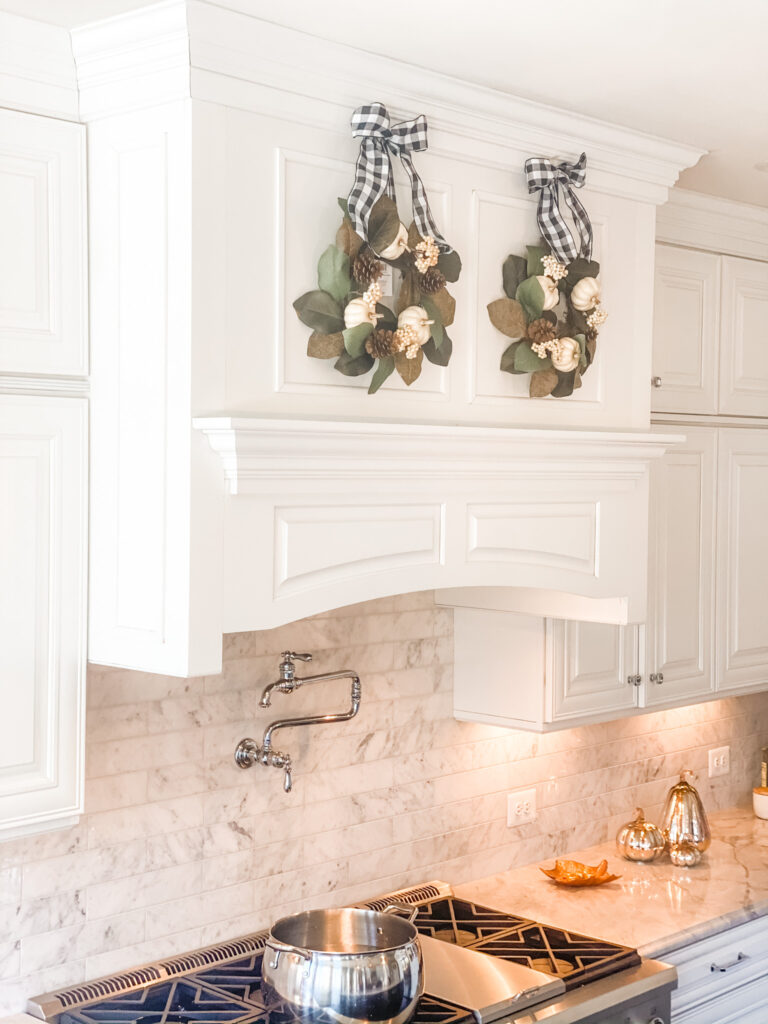
9. Lighting
Here is where I was able to add a little rustic touch to achieve that rustic glam look I was going for! The lantern pendant lights are a contrast to the rest of my kitchen and were super affordable, too! We bought them at Lowe’s at the time. I don’t think they are available anymore, so I will link similar lights here. Josh also added under cabinet lighting which we had never had before, but it is the most used lighting in our kitchen. We are always switching it on. It adds a soft calming glow and gives off the perfect amount of light.
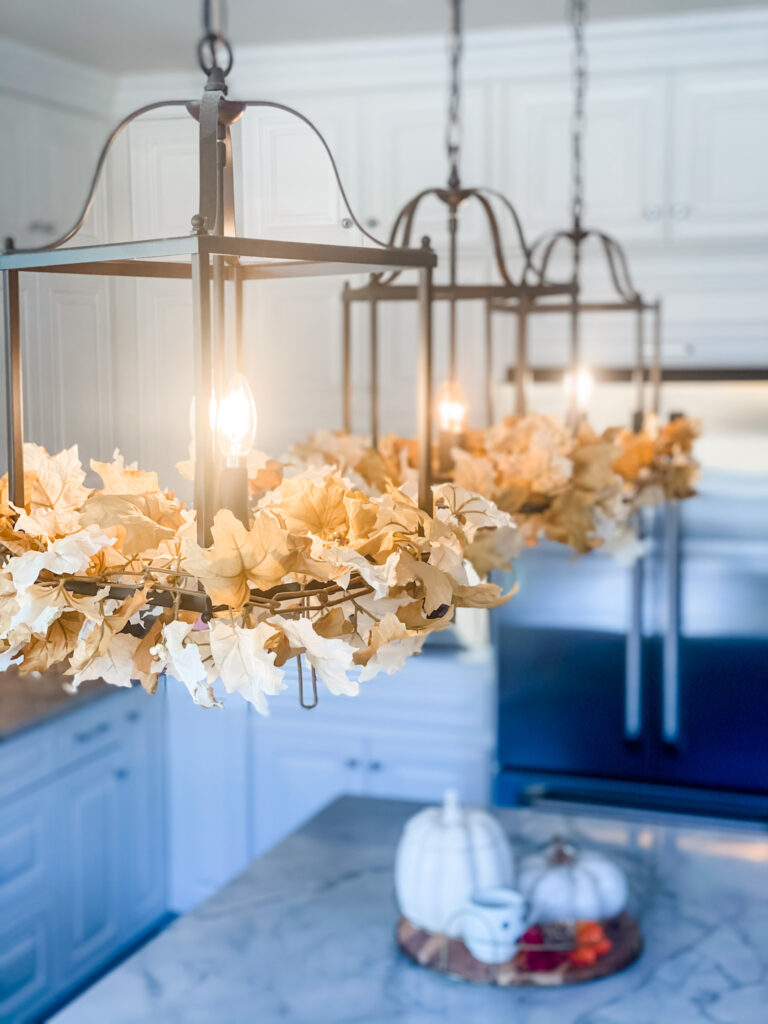
10. Professional Appliances
Last but not least, our Professional Appliances from GE. It’s funny that I saved this for last, because this was the entire reason we decided to even redo our kitchen. Prior to our renovation, our oven had been broken for about 6 months, our fridge had been repaired about 5 times and our microwave was on the fritz. Since we needed to replace nearly all of our appliances anyway, we decided to bite the bullet and just go ahead and do the whole thing. After looking at all of the professional lines, like Wolfe, Viking, and Subzero, we ultimately decided to go with GE Monogram. Here’s what we loved about this 48″ range: six burners on the range, propane gas oven and stovetop, the overall look of the appliances, but mostly I loved the way the oven racks rolled out smoothly 🙂 The oven was definitely an investment but we knew we would be enjoying it for years to come. We also went with this french door counter-depth fridge and I was thrilled with the amount of room I had as opposed to my previous side by side refrigerator. Our dishwasher was also a nice upgrade from our old one, because of the 3rd upper rack and the interior light! One reason for choosing the pro-line of appliances is because the thicker appliance handles automatically gives your kitchen a more commercial look and upgraded appearance!
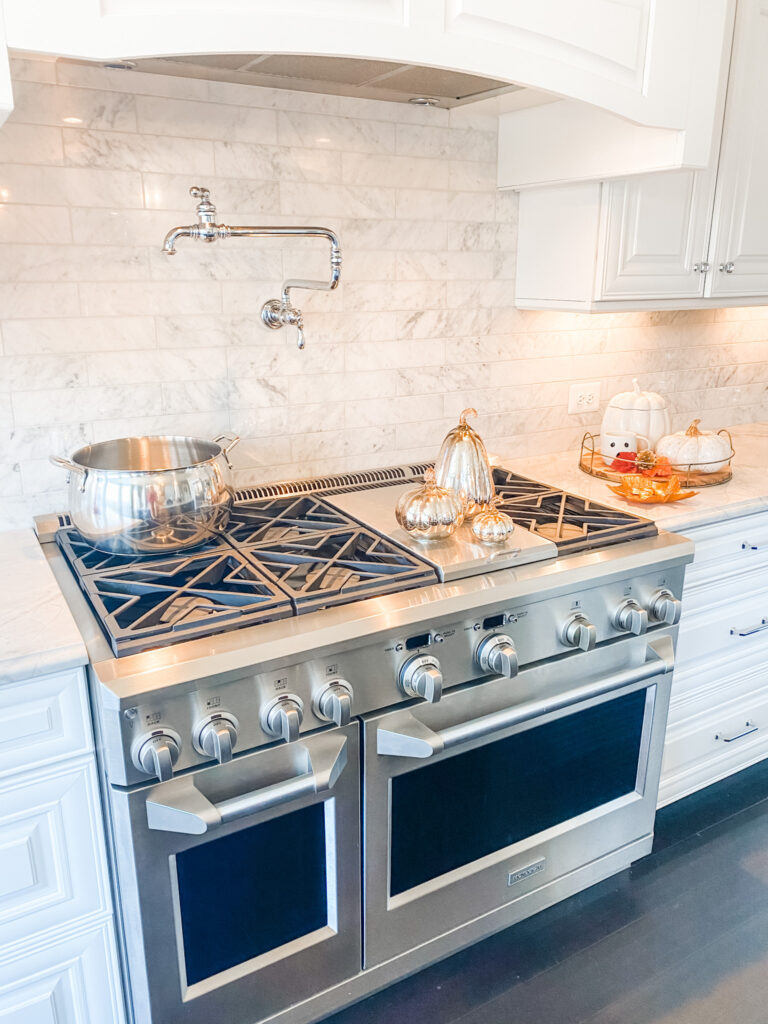
Things I would reconsider
1. Our Charging Station/Drawer
This was something we definitely wanted and planned for, but it just didn’t turn out the way we envisioned. The electronics drawer was well-intended, but lacked real functionality for what we thought we would get in the design. The only space we had left to do this was a side drawer on our island and the drawer just isn’t deep enough to hold the amount of electronics items that we have!
2. Pantry
I seriously love my pantry cabinet. I really do. Ideally, though, I would LOVE a walk-in pantry. However, we just didn’t have the space to be able to do it. I do love my pull-out drawers in my new pantry cabinet and it is definitely an upgrade from our previous one.
3. No Kitchen Table
We used to have the cutest little breakfast nook with the sweetest table. The four of us would hold hands around the table and pray before our meals when the girls were little. I miss that so much. In order to expand our kitchen, though, we had to go into that space with lower cabinets. I don’t regret it. At all. But I really miss my table, too. Does that even make sense? The island is where we eat on weeknights and I do really love that, but I think I will always miss our table. In the near future, we plan on adding a sunroom off our kitchen where we will put another small round table…stay tuned for more info on that!
Thank you for reading!
If you made it to the end of all of this, thank you so much for reading!! Please find me on Instagram and DM me with any questions as you tackle your kitchen remodels or even if you are just rearranging things in your home! I find all kitchens and home decor beautiful and appreciate all different types of styles. These choices were the ones that were right for us, but I would love for you guys to share your kitchens with me!
Thank you for reading!
Happy Decorating, Friends!!



